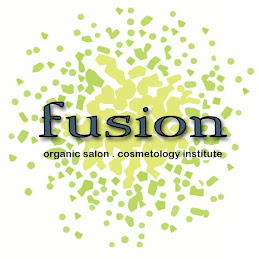Component Design - Main Light Fixture
In the entrance of each floor is going to have a main light fixture. The inspiration for the light fixture came from an hooded hair dryer helmet (as shown below). On the first and last floor, the light fixture is going to be one big fixture. The floors in between (2-6), the light fixture is going to be scaled to different sizes and also be varied in quantity. The light fixture can be created in two different ways: a clear acrylic with a chrome rim and the crystals that resemble the air holes found on the hooded hair dryer, or be made of a perforated metal material. Also the light fixtures can be a different color for each floor which will help distinguish the design of the floor and the individuality of the floor.
First Floor Preliminary Floorplan / Organic Product Retailer
The circulation for the space planning for this floor is very open. The feeling is going to be somewhat industrial with the products showcasing color. Each section is going to be distinguished by a ceiling element that has recessed lighting but in the middle of each ceiling fixture is going to be alcove lighting that will showcase a different color. This will help distinguish the retail areas. The floor pattern is going to compliment the ceiling elements.
Some of the retail shelving for the first floor is going to be constructed of cable wire and LED light tubes. The construction of these components is going to allow visibility into each retail section while providing a soft glowing light. It is also going to display the products in an effective manner.

Second Floor Preliminary Floorplan / Professional Hair Salon
The space planning for this floor is also going to be open. This floor and the student salon are very similar in layout. The only difference is the student salon floor does not have a manager's office or a staff lounge. The hair shampoo area is going to be in a circular pattern. Also the rcp for this floor is going to be similar to the first floor excpet there will be track lighting over the styling area. This will create interesting lighting effects and with a honey glow, will make complexions of the clients look flawless. The design of the styling station is the same idea as the retail shelving with the cable wires and LED lighting.








No comments:
Post a Comment