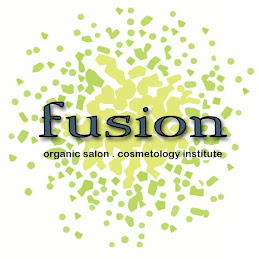FIRST FLOOR
The first floor was originally going to be only retail. Through the space planning process, there was excess square footage for the retail products. Therefore, I decided to add manicure and pedicure sections on this level. The concept for this space is going to be surrounded by tables designed to stack on top of each other, partially beneath each other, or stand alone. Also another major concept of the space is going to be these ribbon like counters that are going to flow through the entire space. More will be described when I present each sketch. The blue indicates ceiling mounted double-sided flat screen televisions.
First Floor
Entrance Display
The entrance display is going to be the first thing a user experiences as they enter the space. It will also hide the elevators from being the first thing seen. The fusion logo and name will be ceiling mounted and will also light up from in. The display tables will be centered in front of the sign and display new products.
Merchandise Shelving
This is an example of how the merchandise tables can be arranged. They can be arranged in any formation. The tables will come in a blue, green, yellow, and white. The sizes will be small, medium, and large.
These sketches represent the ribbon like concept of the design. These components will be booth seating, manicure stations, nail drying stations, merchandise shelving, etc.
Second Floor
The space plan is a very open design. The first installation the user will experience is mannequins dressed in different outfits that are installed in shadow like boxes. Again, the stackable tables will be used in this space. This space will also have the ceiling mounted televisions as well as wall mounted televisions, which are represented by the blue.
Second Floor

Mannequin Installation

Ceiling Mounted Televisions / Shampoo and Dryer Stations








No comments:
Post a Comment