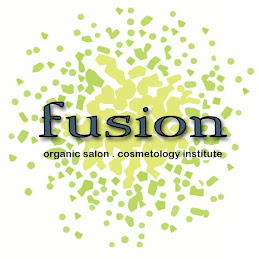The treatment for the facade of the building is going to be very minimal. On the sides of the building, big window displays will be constructed from the original window settings of the buildings. Also, two display windows will be located in the front of the building. Aluminum awnings finished with a turquoise powder coat finish will be placed above each display window. Also a few trees set in cement planters will minimally landscape the sidewalk on the sides and front of the building. Minimal construction is going to take place because the focus of this product is on sustainable design.

The design of the first floor is focused on this curvilinear counter idea that transforms into merchandise shelving, seating, reception counters, manicure tables, etc. On the left side of the building facing towards the back will be huge display graphics. The main colors of the space are going to be turquoise, green, yellow, and white. These colors providing a soothing but energetic atmosphere.



No comments:
Post a Comment