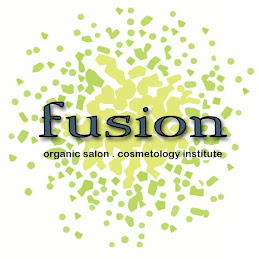These are the block diagrams for each floor of my building that I am using. All of the restrooms are stacked on top of each other and the reception areas are all located in the same location. This is for the consumer to have a familiarity with each floor. It also provides a more cohesive design. As for the bathrooms being stacked, it is more efficient for the plumbing throughout the building. There is also an entrance on each floor which is also located in the same location. I am building out the 2nd to 7th floors out to match the first floor square footage, but in doing so I am going to maintain most of the original wall and make it part of the design of the spaces.
FIRST FLOOR
Main Retail Area / This floor is going to be very open except for the provate areas such as the bathroom and the storage area. Notice how the sink area is close to the bathroom, the reason for this is plumbing.

SECOND FLOOR
Professional Hair Salon / This is also a very open floor plan except for the bathroom, dispensary, staff lounge and manager's office. The waiting area is going to have a small retail section that will be visible to the receptionist.

THIRD FLOOR
Student Hair Salon / This is basically the same plan as the professional hair salon. The only spaces that aren't included on this floor is the manager's office and the staff area. Also part of the styling area is going to open above to the cosmetology which is going to be illustrated furthur on. This is to provide a unity between these two floors.

FOURTH FLOOR
Cosmetology School / The important aspects of this floor is classroom 1 and classroom 2, which have a division between them. This partition can open up to create one large lecture room. Also part of the computer / study area is going to open up below into the student salon area. This will be illustrated furthur on. The reason for this is to connect these two floors together to have the appeal of one huge area.

FIFTH FLOOR
Cosmetology Institute - Office / This area is going to be the administrative part of the school and the salons. This is the area where prospects will come to begin tours and for students to come for financial questions or any other concerns.

SIXTH FLOOR
Fashion - Art - Hair Gallery / This is the area where fashion designers, hair stylists, and artists can display their talented works of art. After the fashion shows or any other event, this is the space for the meet and greet with the audience. There is a mini-bar that will sell wine and regular mixed drinks. Also there will be some h'douvres.
SEVENTH FLOOR
Multi-Purpose Event Space / This is the space that will hold the fashion shows or any other event. There is the same mini-bar as seen in the gallery space. The hair and make-up for the shows will be done in the professional and the student salon floors. The runway will also be modular and can be arranged in many configurations. This will add versatility to the space.









No comments:
Post a Comment